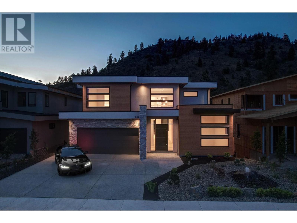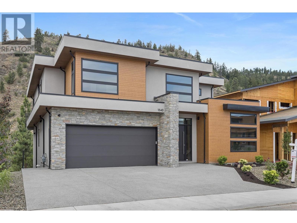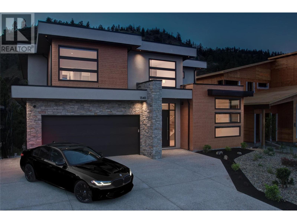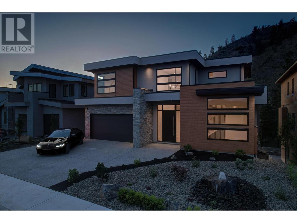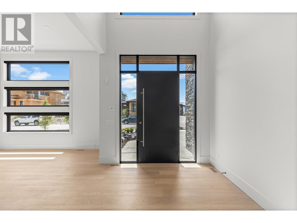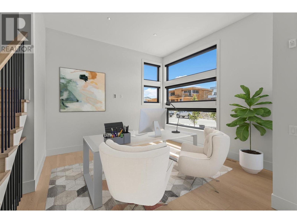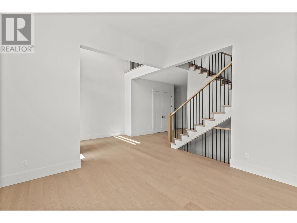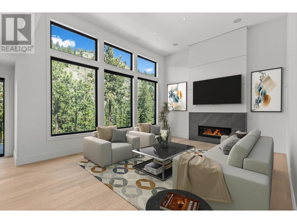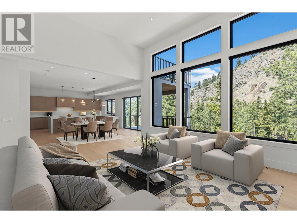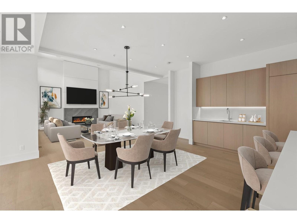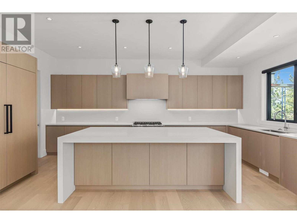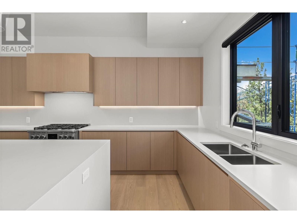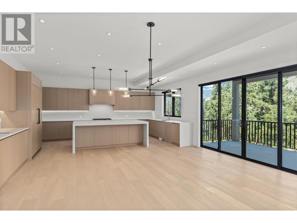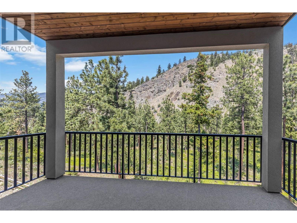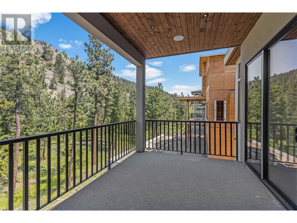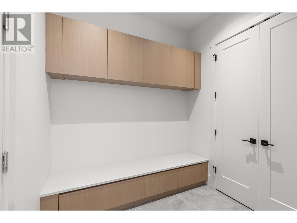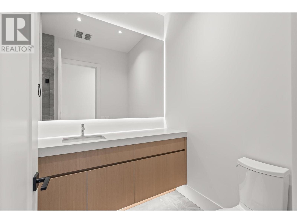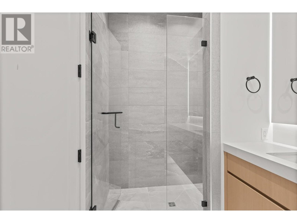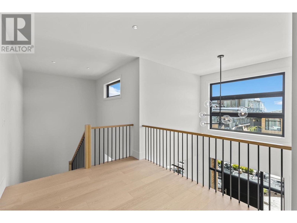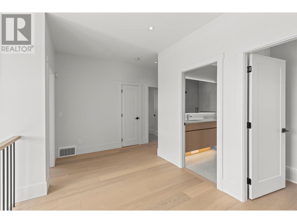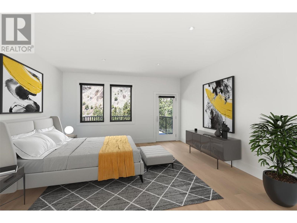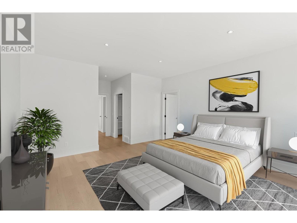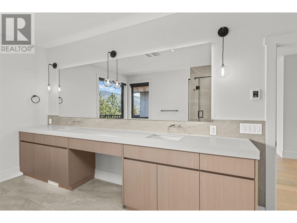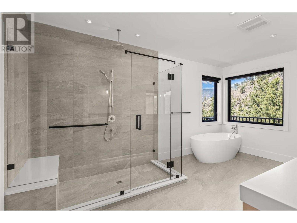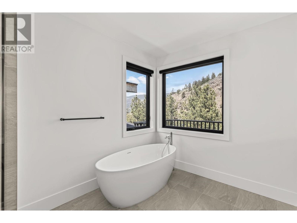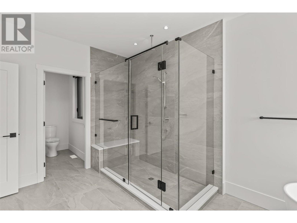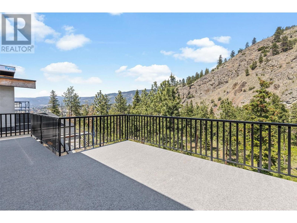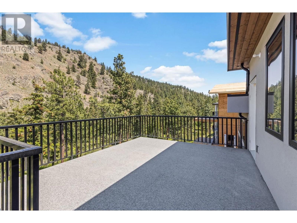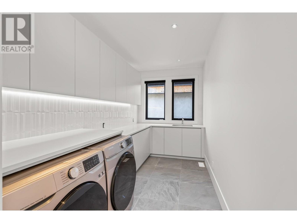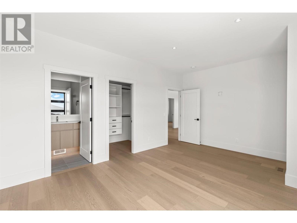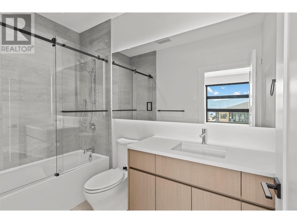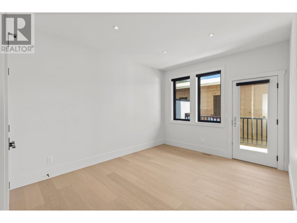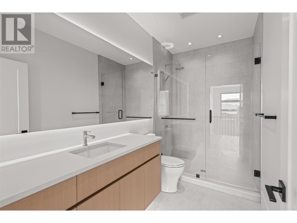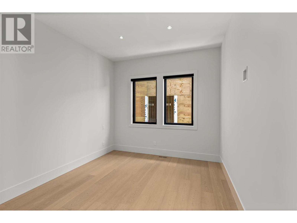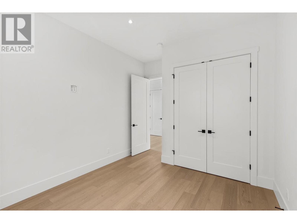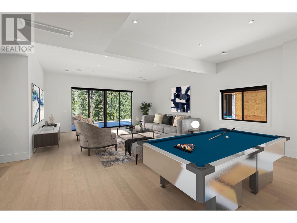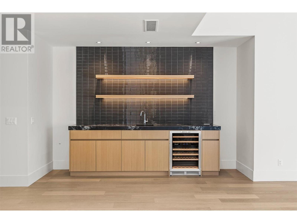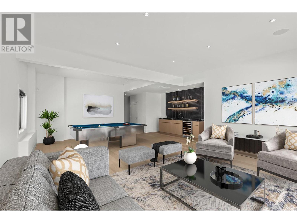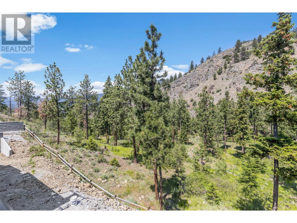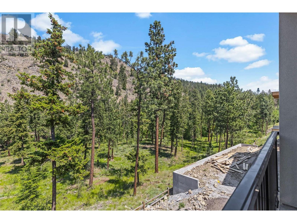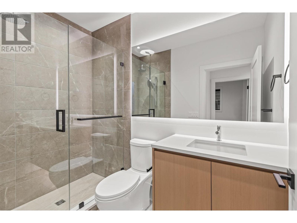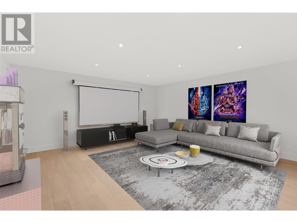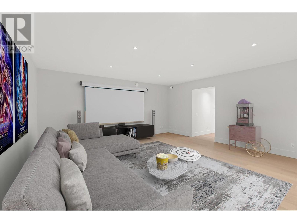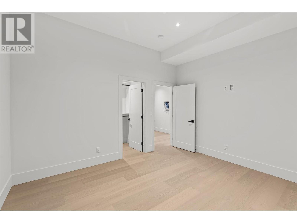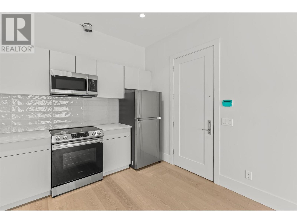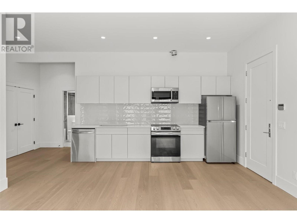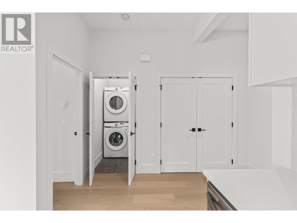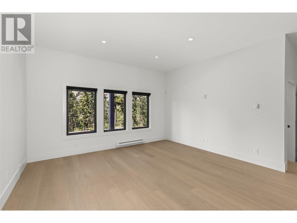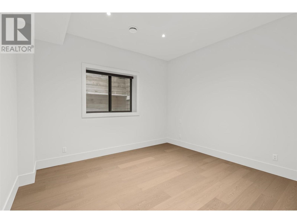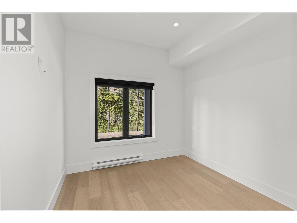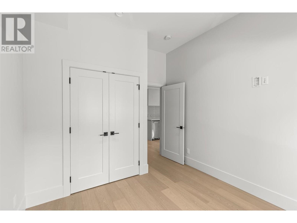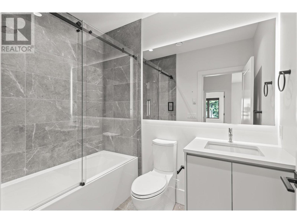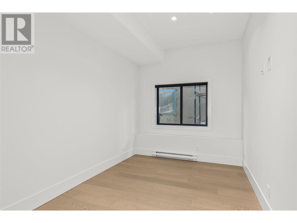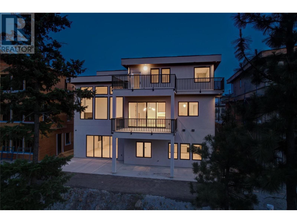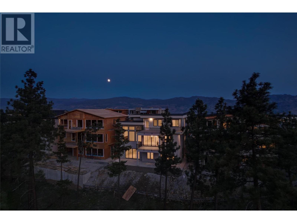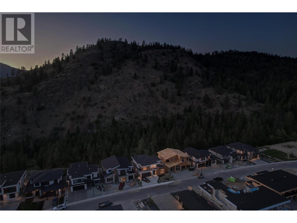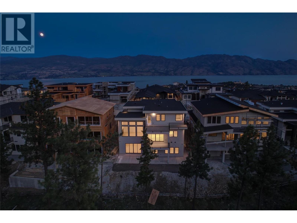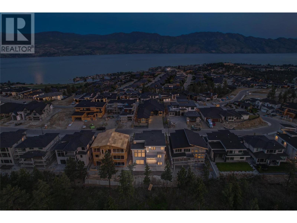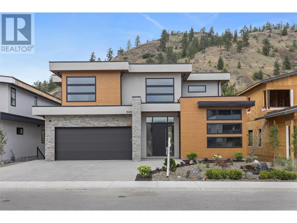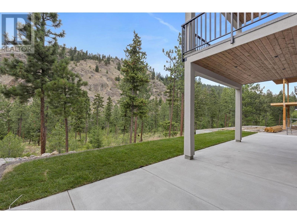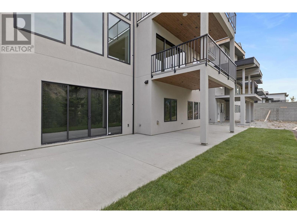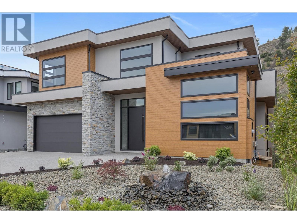
1540 Cabernet Way
West Kelowna, British Columbia V4T3B5
$2,525,000
ID# 10305776
| Bathroom Total | 6 |
| Bedrooms Total | 7 |
| Half Bathrooms Total | 0 |
| Year Built | 2023 |
| Cooling Type | Central air conditioning |
| Flooring Type | Ceramic Tile, Hardwood |
| Heating Type | Forced air, See remarks |
| Stories Total | 3 |
| Primary Bedroom | Second level | 15'2'' x 23'6'' |
| Bedroom | Second level | 15'6'' x 10'11'' |
| 5pc Ensuite bath | Second level | 10'7'' x 23'6'' |
| 3pc Bathroom | Second level | 5'7'' x 10'11'' |
| Laundry room | Second level | 15'8'' x 6'11'' |
| Bedroom | Second level | 17'2'' x 12'6'' |
| 4pc Ensuite bath | Second level | 9'7'' x 4'11'' |
| Living room | Basement | 15'9'' x 12'10'' |
| Family room | Basement | 19'8'' x 27'9'' |
| Bedroom | Basement | 9'11'' x 12'5'' |
| 4pc Bathroom | Basement | 8'1'' x 5'5'' |
| Recreation room | Basement | 19'10'' x 20'11'' |
| Kitchen | Basement | 14'9'' x 7'2'' |
| Bedroom | Basement | 12'4'' x 13'2'' |
| Bedroom | Basement | 14'4'' x 9'3'' |
| 3pc Bathroom | Basement | 4'11'' x 8'8'' |
| Mud room | Main level | 17'1'' x 7'9'' |
| Kitchen | Main level | 13'7'' x 19'11'' |
| Foyer | Main level | 9'9'' x 9'7'' |
| Bedroom | Main level | 14'9'' x 10'10'' |
| Pantry | Main level | 5'11'' x 10'2'' |
| Living room | Main level | 13'9'' x 14'1'' |
| Great room | Main level | 20'3'' x 16'6'' |
| Dining room | Main level | 12'4'' x 19'11'' |
| 3pc Bathroom | Main level | 9'6'' x 6'1'' |
MORTGAGE CALC.




